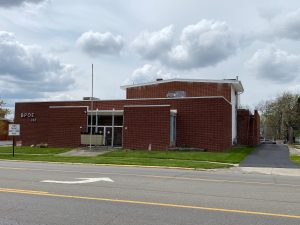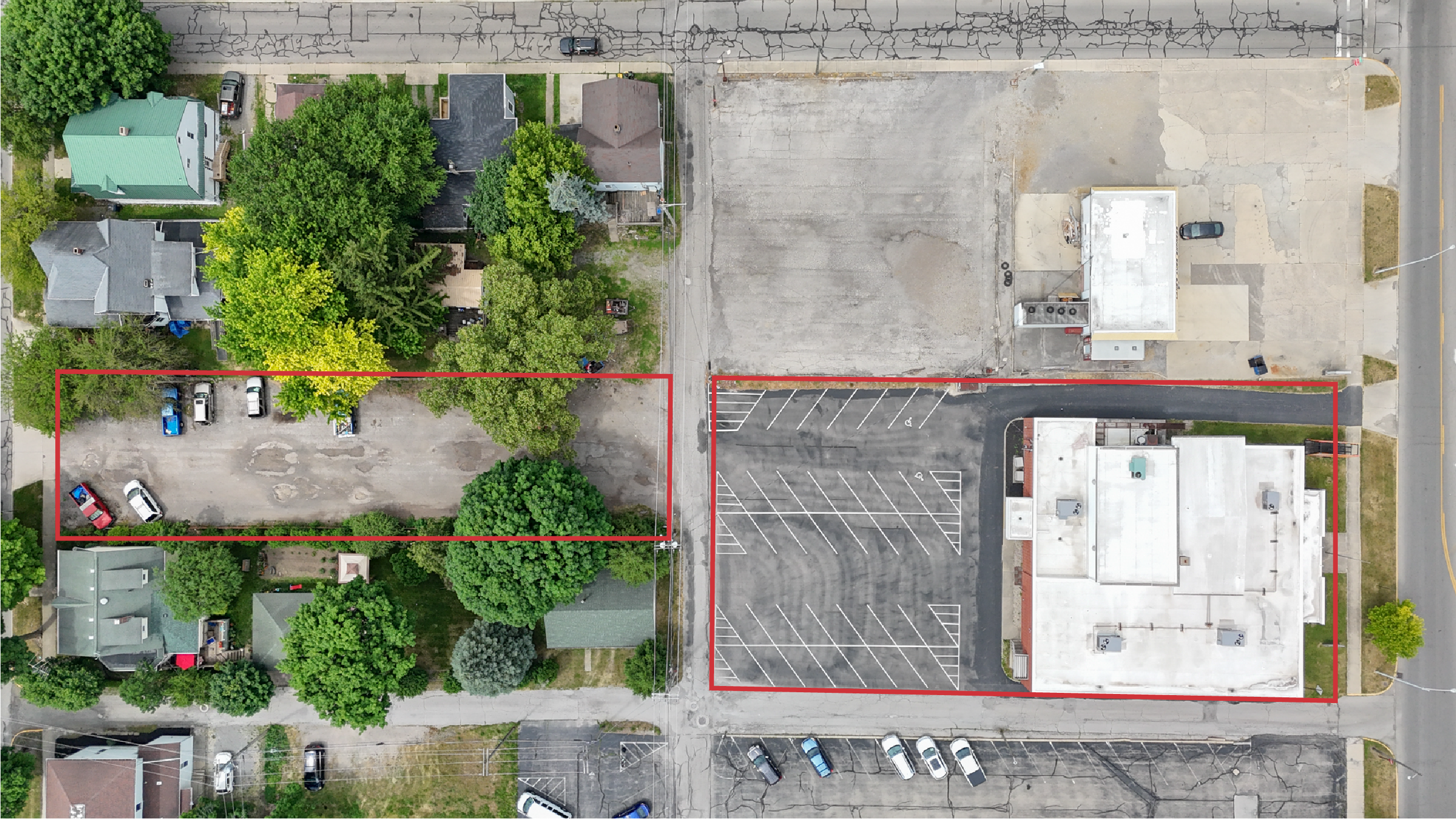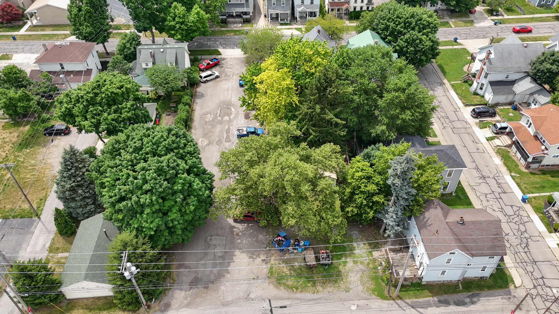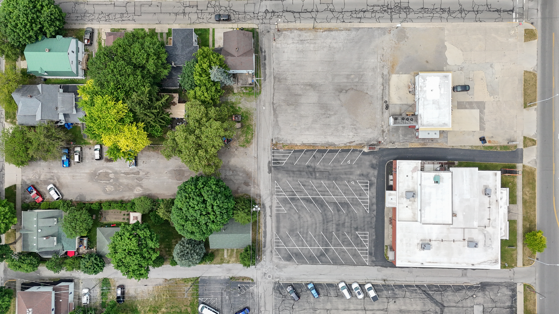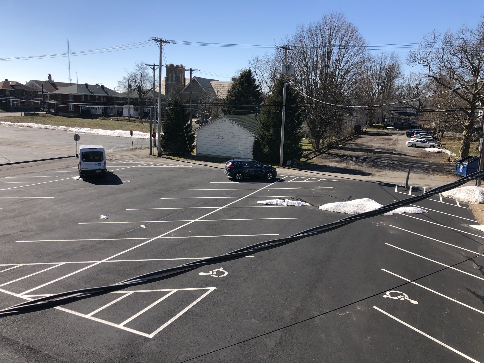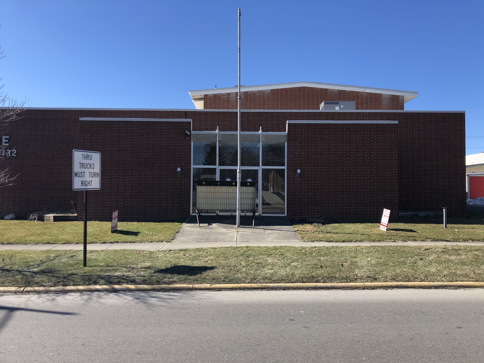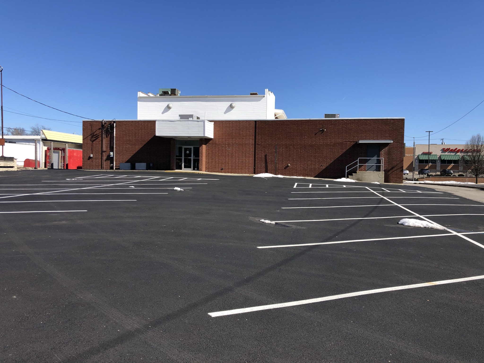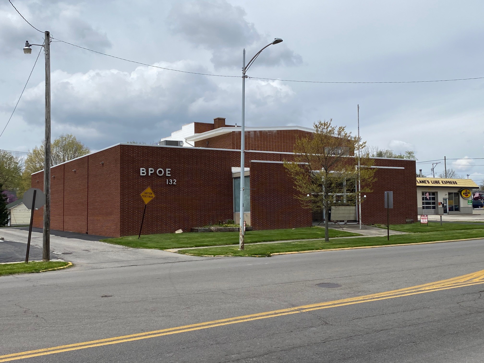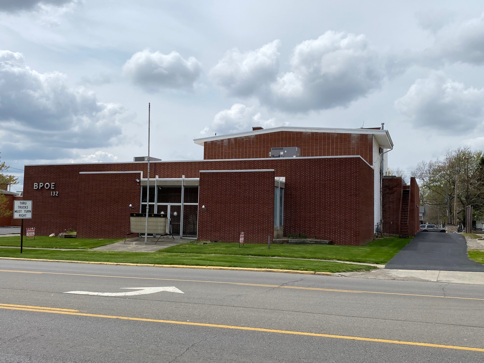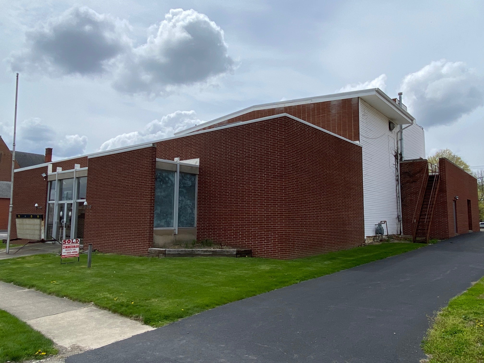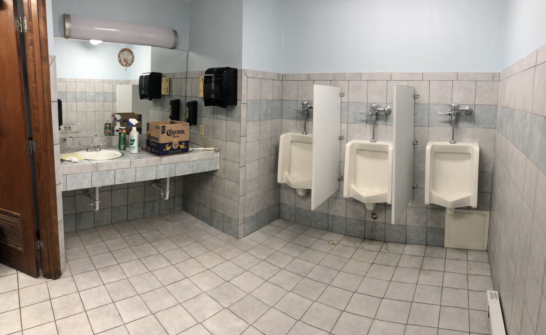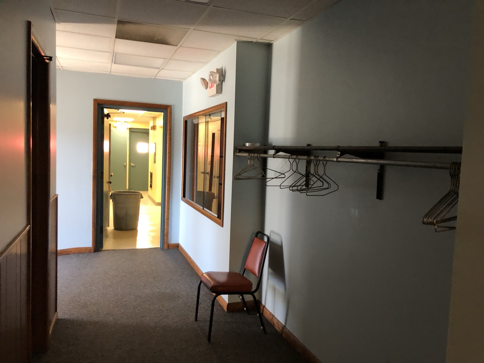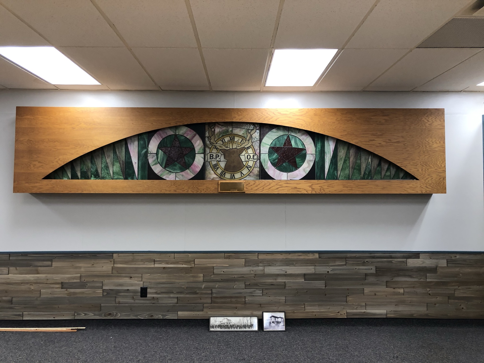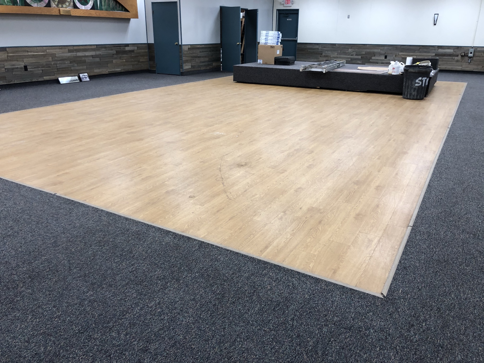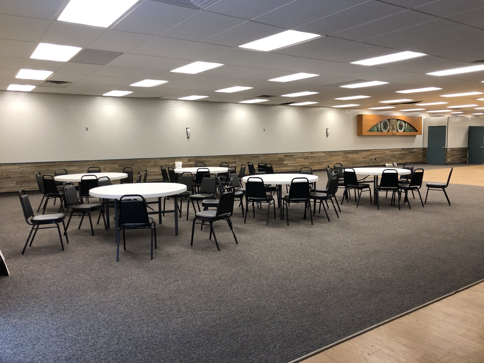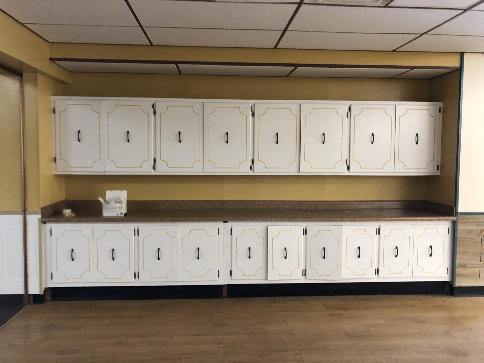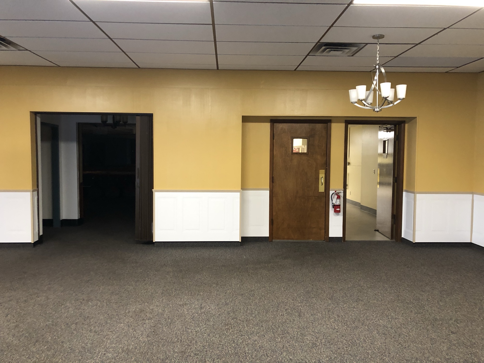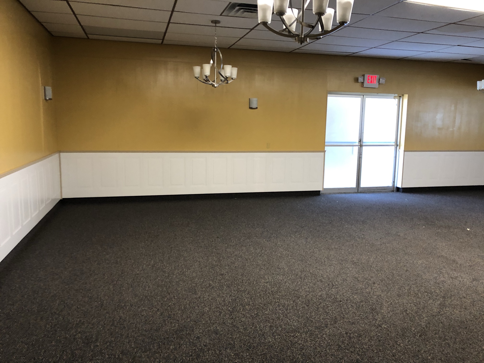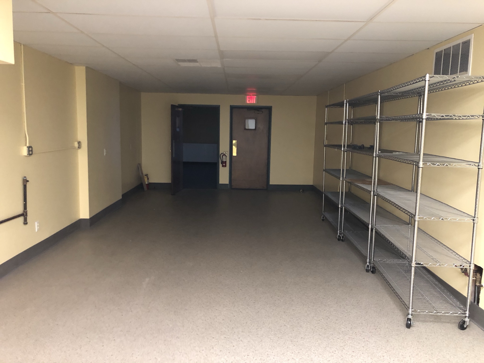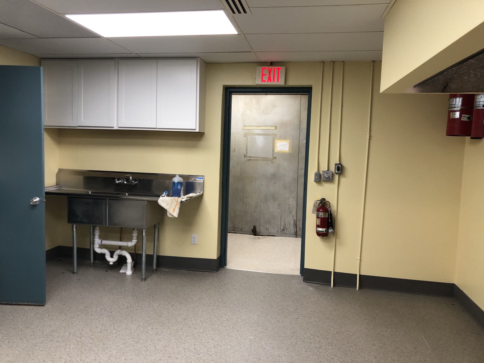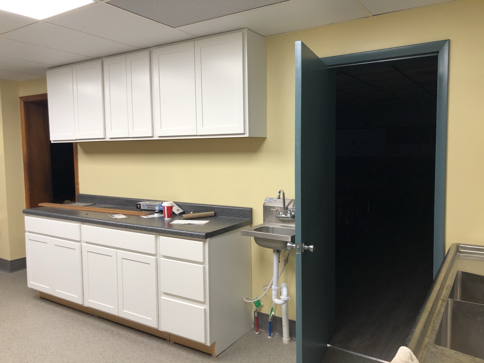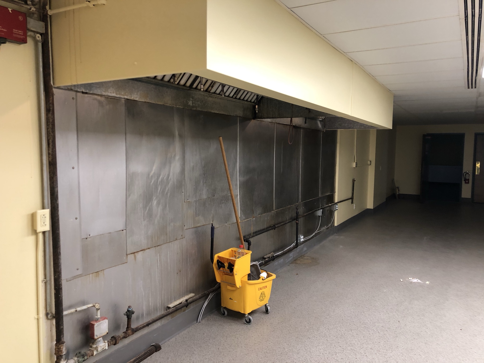Photos & Media
-
Description:
Description
Historic Elks Building found in the heart of Downtown Bellefontaine, this iconic 8,700-square-foot gem awaits your vision. Its prime location ensures visibility and accessibility, just steps away from multiple Airbnb's, vibrant restaurants, cozy coffee shops, and eclectic retail stores. The building features the Old Elks Charm it exudes character, with architectural details that tell a story. Enjoy convenience with a paved parking lot, plus a second parcel in the rear for additional parking. Bellefontaine's downtown scene combines small-town charm with big-city energy. Whether it's weddings, parties, or corporate gatherings, this space is ready to host memorable events. Ask about the current owner's floor plans and renderings-they might inspire your next venture!Contact Keyne Strickland at 937-565-9944 or keyne@smallnation.com today to schedule a viewing and explore the potential of this exceptional commercial property.
