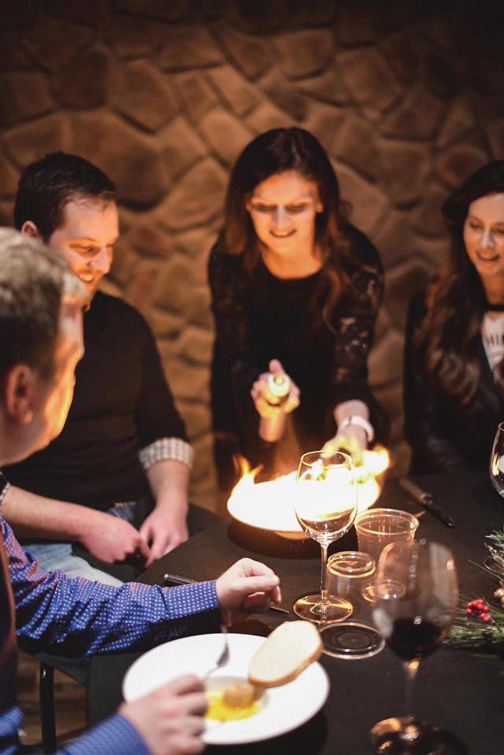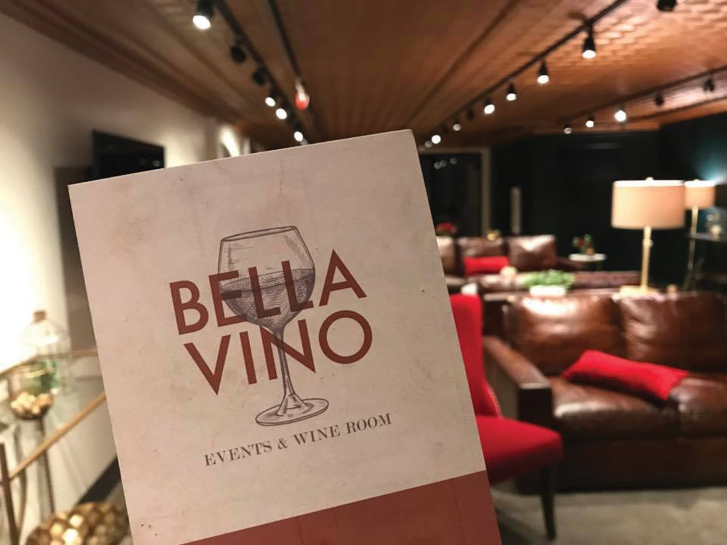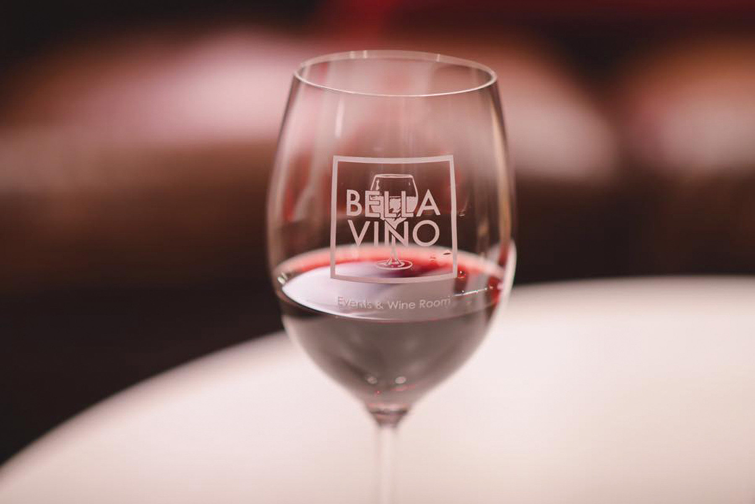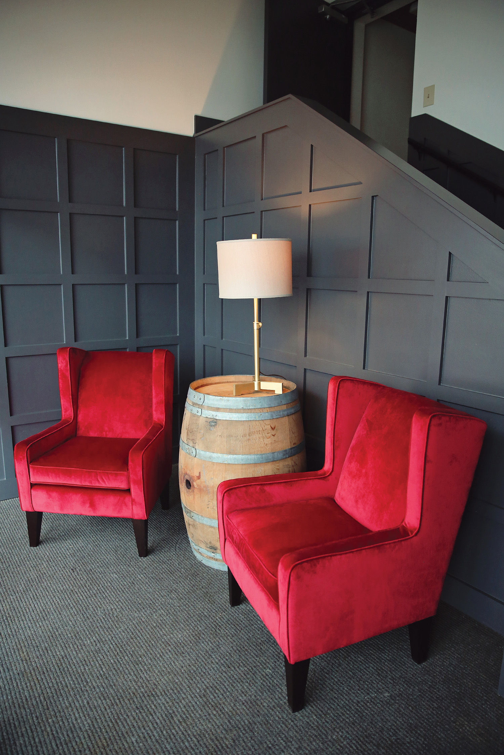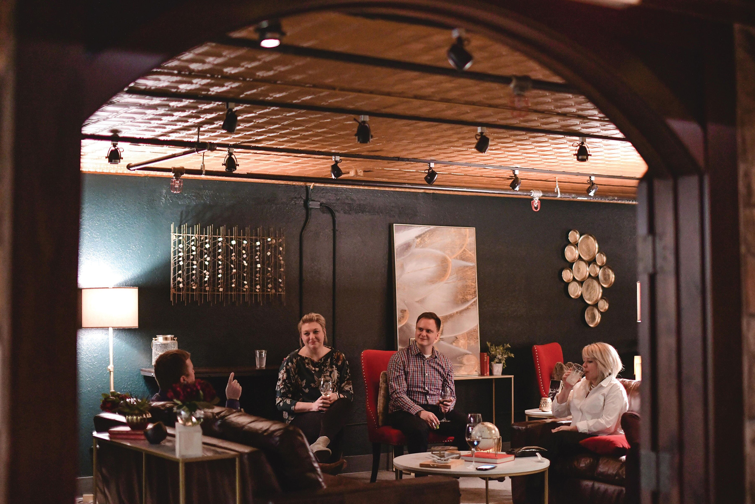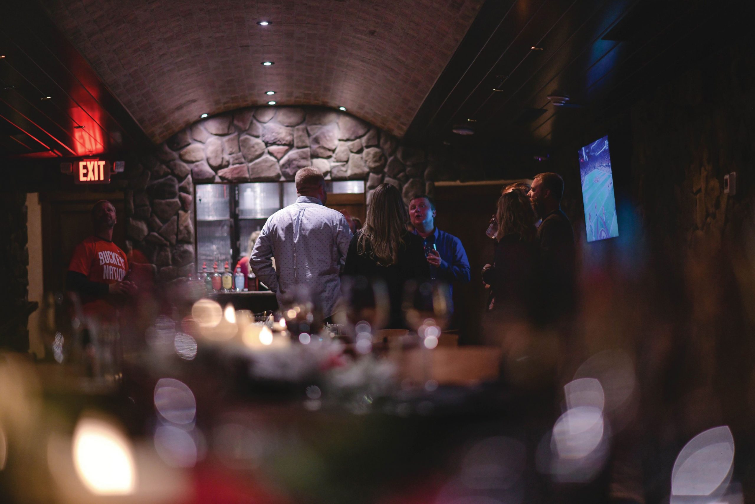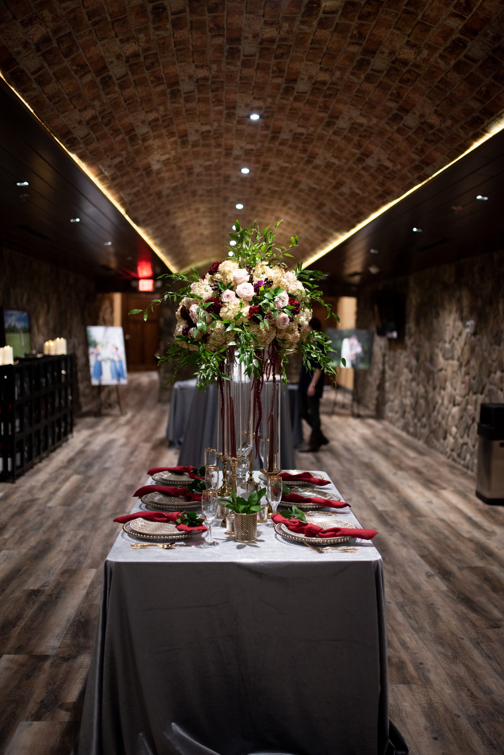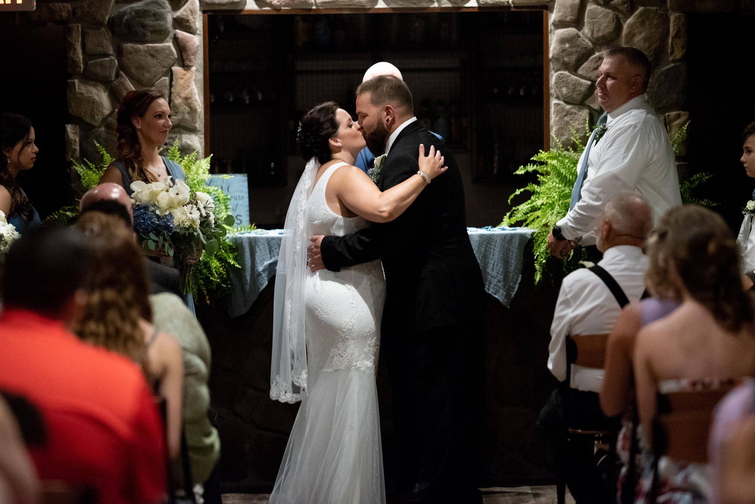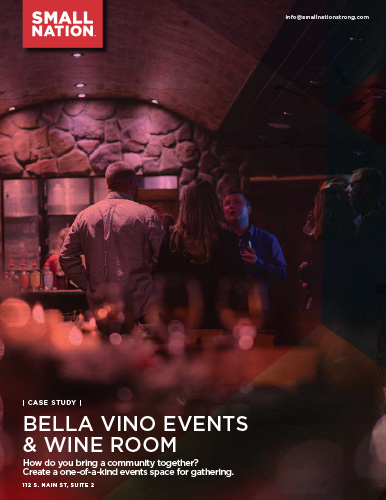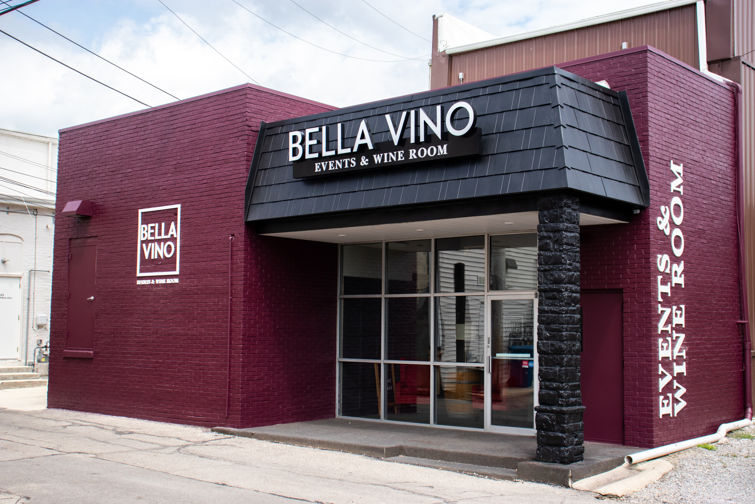
Historic buildings are beautiful, grand structures with loads of character and ample space.
Things were built large and strong at the beginning of the 20th century. Lack of square footage is rarely an issue. In fact, the space itself sometimes becomes a troublesome issue.
Downtown areas are largely comprised of privately owned retail establishments, and in many cases, local businesses simply don’t need all of that space. Excess square footage becomes an issue for building owners and tenants alike because small businesses often can’t afford the per-foot rental costs for such a large area. Those that can afford it often update the storefronts but use their “back room” areas for storage. These areas are often not updated, and as time passes, become an issue for upkeep and maintenance. It’s a cycle that we see every day.
A CREATIVE DIVISION
In 2009, Community Storage & Properties, Ltd., a Small Nation company, purchased the Metropolitan Building, a 3-story historical structure dating back to the early 1850s. The spacious building, first occupied by a dry goods store and then big brand department stores in more recent years, had been sitting empty for quite a while. The upper floors had been vacant for decades. We began redevelopment of the building soon following the purchase, and began work creating Lofts 110, our award winning, upper-floor loft residential project.
The Metropolitan Building is divided into two storefronts. One spaces is utilized by A Robbin’s Nest, a specialty retail store featuring fine art, antiques and gifts. The other side is home to Whit’s Frozen Custard, Bellefontaine’s favorite place for daily frozen flavors. Both tenants only needed a portion of the available space, leaving plenty of room in the back of the building.
Our team began to ask the question: How can we utilize this empty space and maximize our potential for revenue in the development? Rather than leave the rooms empty, could it be transitioned into something that would be beneficial for the community?
THE BEST USE
At Small Nation, we’re always looking for a the best and highest use for a structure. If there is a need for a certain type of business, we will look for a way to attract it. And if we can’t attract it, we’ll create it ourselves. Like many small towns, there weren’t really any venues available for special events in town. In the past, residents who were planning weddings had to leave town to find a unique, elegant space for their special day. Spaces for corporate gatherings, bridal showers and anniversary parties were virtually non existent.
It was obvious: Bellefontaine really needed an event venue.
But what kind of venue can we design here? It’s a long and narrow space behind two separated spaces, with no windows and no front entrance. For many, this may have sounded like a no-win development situation, but to our team and our brilliant architects, it was a challenge.
THE SOLUTION? LET’S BUILD A WINE CAVE.
Yes… in the middle of a building. And yes… in the middle of a small town in Ohio. Talk about creativity.
The result of our efforts is a truly unique events venue that doubles as a destination. Not only do people now have a place to hold their special events, but now everyone wants to see the secret wine cave hidden away in the middle of town.
HOW DID WE DO IT?
We created a development budget that allowed us to bring the space up to code with sprinkler systems and egress, create access between the original retail spaces, and develop an interior upfit that was true to the spirit and grace of a real wine grotto.
The existing retail spaces were divided in half from front to back. The space behind A Robbin’s Nest separates Bella Vino with a “patio” area and sleek, glass doors that allow retails shoppers to peek inside. Behind the glass doors is the Bella Vino Lounge; a space designed for event guests to relax and mingle. The lounge is filled with cocktail seating, ample leather sofas and gorgeously appointed conversation areas.
The space behind Whit’s was converted into Bella Vino Wine Cave. The space was designed to reflect the beauty and romance of European wine country, complete with brick ceilings and rough-hewn stone walls. The space features a service bar at one end, and is wired with a state-of-the-art sound system and large-screen TVs for business meeting presentations or even gatherings to watch the big game. The room can accommodate up to 125 for catered cocktail receptions or up to 56 guests for seated table service and has a private back entrance and a catering kitchen.
Bella Vino is a partner project with Six Hundred Downtown, which is right next door. Six Hundred manages all Bella Vino events and together with their partners, provides catering options for guests from pizza parties to elegant 5-course meals. Today, in addition to renting the space for private events, Bella Vino has created special ticketed events that are open to the community. We have hosted wine and cheese pairings, murder mystery dinners and Mardi Gras parties that are open to the public, offering something fun and unique to do in the evenings — something needed in our small town.
In 2020 when the COVID-19 pandemic ravaged many restaurants and hospitality businesses across the country, Six Hundred Downtown was able to not only survive, but continue running at the same capacity as they were precovid by utilizing Bella Vino’s space as overflow seating.
Bella Vino Events & Wine Room is a truly unique event venue for grown-up gatherings of all kinds. As a place for celebration, enjoying the company of others and of course, the gift of “beautiful wine,” this “space utilizing” concept has become a game changer for event venues in the area.
