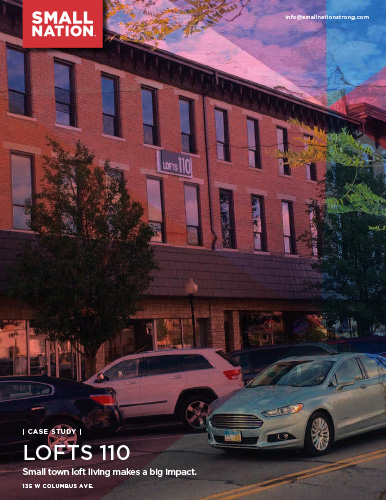For small towns to not just survive, but thrive… they sometimes need to borrow from a bigger city’s success story.
The story of many downtown areas in small towns goes like this: Grand, historic buildings that once held apartments, a variety of businesses and community entertainment options transitioned over time to old buildings who took any tenant they could find. Upkeep got expensive and building owners couldn’t keep up with maintenance and codes. The people who once called these buildings home and kept commerce bustling downstairs moved to the suburbs, trading a walkable community that had everything they needed for a car, a white picket fence and a big patch of grass. Businesses suffered. And so did the community as a whole.
Bellefontaine was no different. Our small town was full of spectacular old architecture, but there were just no people to keep the local economy moving. In order to truly revitalize Bellefontaine, we knew we had to add a residential component back to the mix. The question was… at what level?
Some small towns have chosen to update their upper floor apartments with reasonable, affordable options that they thought would best serve the community’s rental community. The tenants they attracted were generally young, single and low to mid-income. While there is absolutely a place for this type of unit in the downtown mix, we needed an option that would attract a different demographic. We needed people who had the appreciation for quality and the income level to support our downtown businesses as an anchor.
We had a spectacular, historic space. The building cost was reasonable. Could we borrow from successes in bigger cities and bring a truly unique residential product to the mix that would attract families and upper income professionals? Our answer was a definitive yes. We took a chance and chose to think bigger.
THE SPACE
Known as the Metropolitan Building in the heart of downtown Bellefontaine, this 3-story historical structure goes all the way back to the early 1850s. What was once home to Wissler’s Dry Goods, Uhlman’s Department Store, and even a JC Penney had been sitting empty for years. The upper floors had become forgotten spaces, but the building had tremendous potential for a mixed-use opportunity. Small Nation purchased the building for $225,000 and the plans for Lofts110 began.
SMALL TOWN SUCCESS
This massive residential project was designed with beauty, history, and convenience in mind, but it took a lot to get there. The renovation of the second and third floors required utility conversions, asbestos mitigation, revisions to architectural plans, and there were state inspection and permit delays to deal with throughout the process.
In 19 months of renovations, a lot was learned about converting historical structures properly, and we even grew closer to our first floor commercial tenants along the way. It’s our “Small Town Success” mentality that helped our team to persist, despite the challenges we faced. We know it be worth it in the end.
WAS IT WORTH IT?
We knew that to attract the right tenant type, renovations would require a sense of style that isn’t typical of small town rentals. Our architectural design included high ceilings, exposed brick walls, rafters and duct work, and open floor plans with original hardwood floors.
The second and third floors of the building are comprised of six 1 and 2 bedroom loft and penthouse suites. Ranging from 800–2,200 square feet, these private residences boast high-end finishes and vast views of the downtown stretch while also retaining the historical charm of the building. Leases include a long list of building amenities and immediate access to everything downtown Bellefontaine has to offer: from shops and restaurants to parks and recreation. In total our renovation was a $1.1MM investment in downtown Bellefontaine.
During the year-and-a-half renovation process, we leveraged social media to document our progress and pre-promote the opening. We’ll be honest: community response started slow. We received a lot of “that will never work here” and “we’re not New York City” kind of comments. Because residential lofts are inherently associated with the perception of ‘big city living’, Bellefontaine natives became concerned for their beloved but stagnant downtown. Many took to social media to express fears of rising cost of living and doubts that it would be successful at all.
But as we reached the final touches and began promoting photos of the spaces, responses changed dramatically. We worked with Tangers Furniture, a local retailer, to stage the lofts for market, then welcomed the community in by hosting a loft and hidden spaces tour. Criticism quickly evolved into curiosity, and with time and visible success, Lofts110 was widely embraced. People got excited about having a new option for living in what was fast becoming a bustling downtown. We drove interest toward an opt-in form on our website to convert pre-rental interest of over 200 leads. Branding the building, as well as each individual unit with a nod to notable Bellefontaine public figures, helped to elevate the real estate value. A partnership with our first floor commercial tenants enabled us to advertise the unit plans for little-to-no cost, driving an abundance of main street traffic. When all was said and done, every Lofts110 unit was leased long before they were ready for tenants, and today there is a waiting list. A long one. Most of the tenants who moved in even purchased the staging furniture from Tangers.
Yes… Small town loft living is a thing.
The Metropolitan Building is now home to Lofts 110, Bellefontaine’s famous Whit’s Frozen Custard, boutique gift shop A Robbin’s Nest and our most recent addition, Bella Vino Events Space & Wine Cave. Big city flare has been accepted in our small city. Lesson learned? Elevating your downtown residential options creates a new demand. For more information about our small town lofts, visit lofts110.com
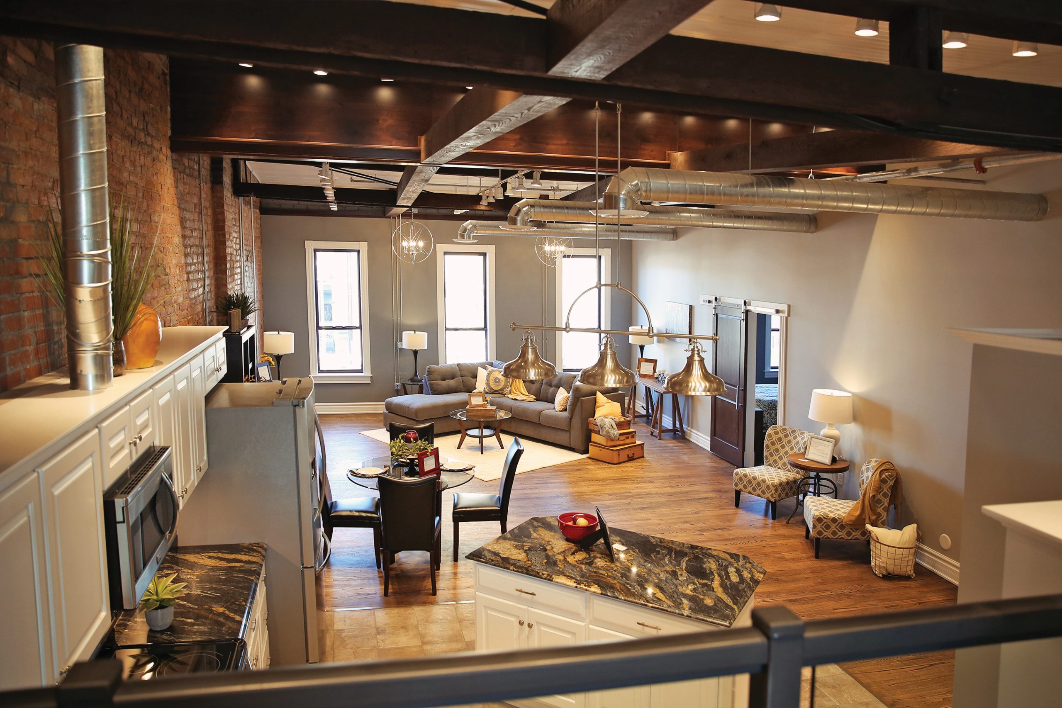
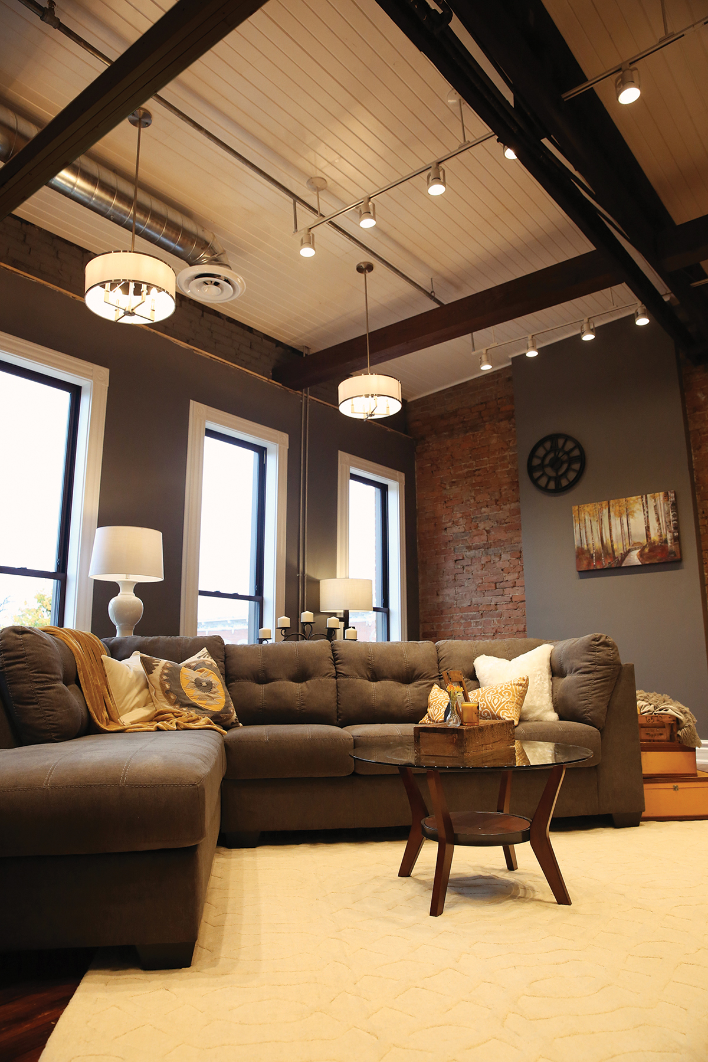
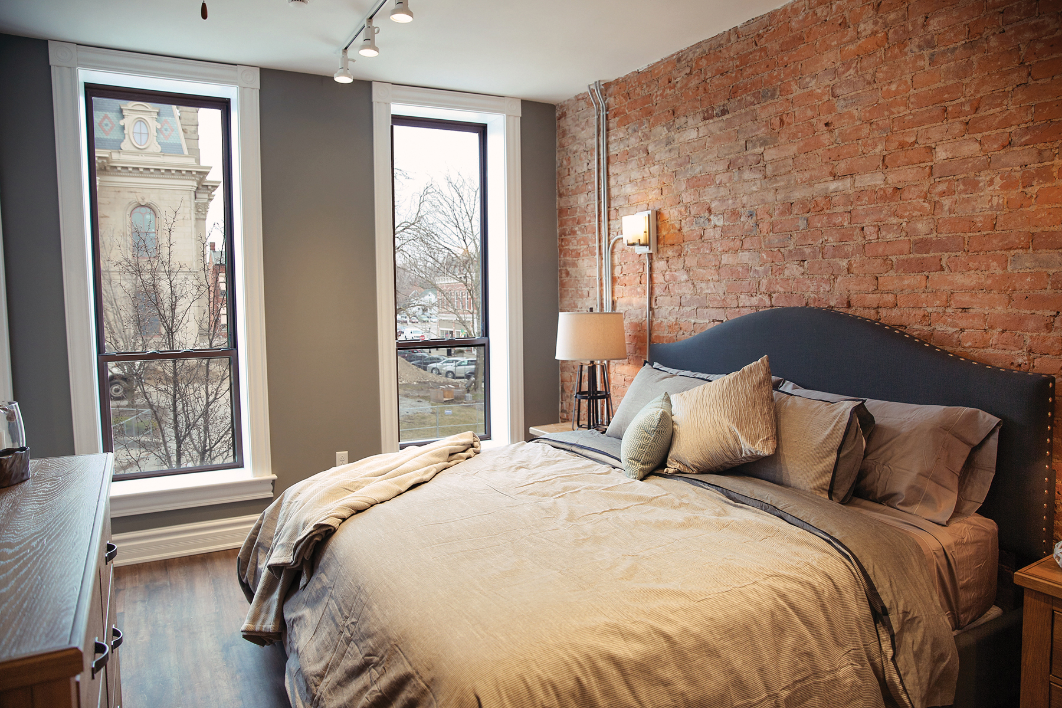
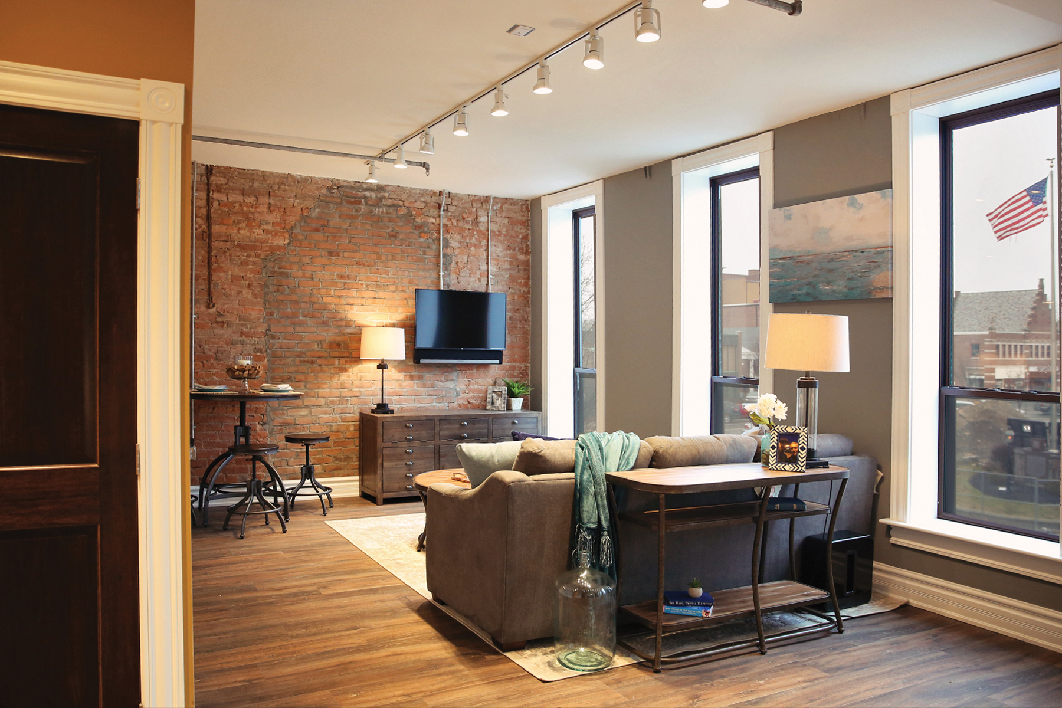
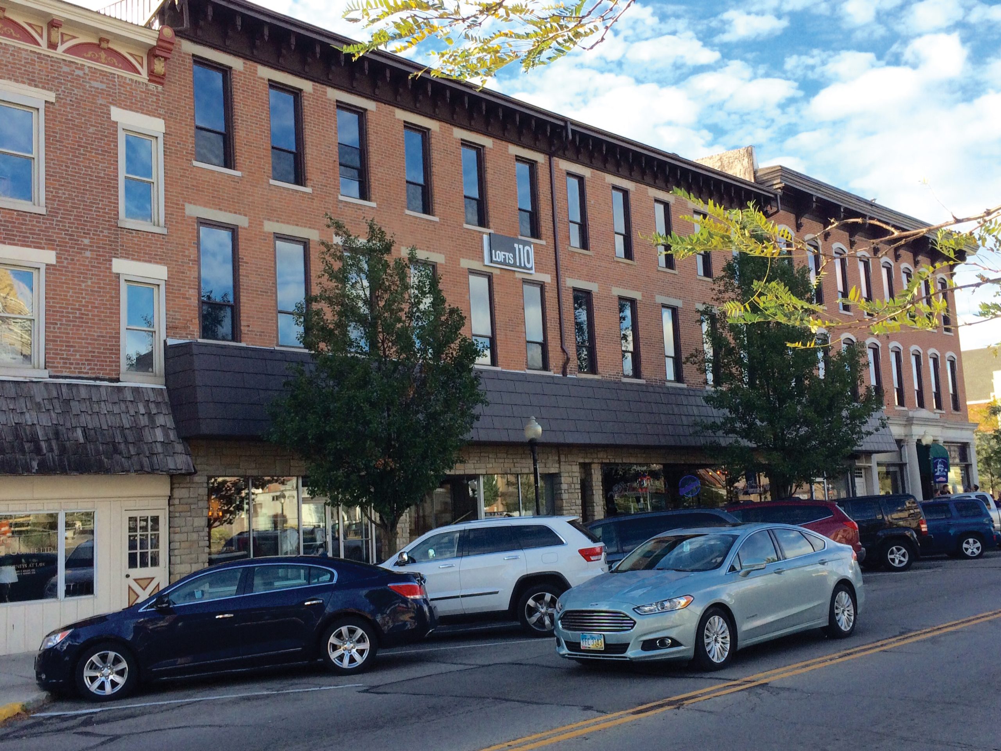
 ►
Explore 3D Space
►
Explore 3D Space
